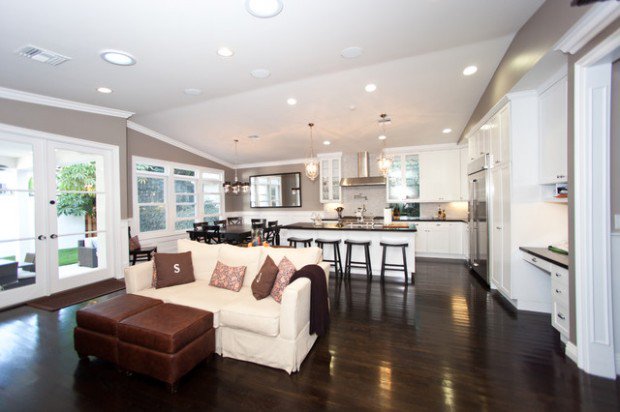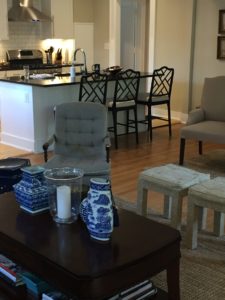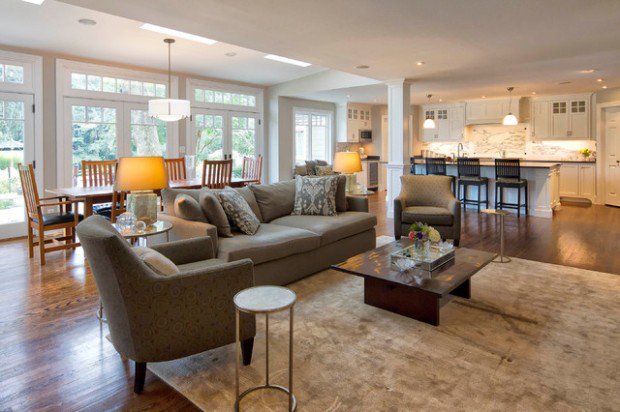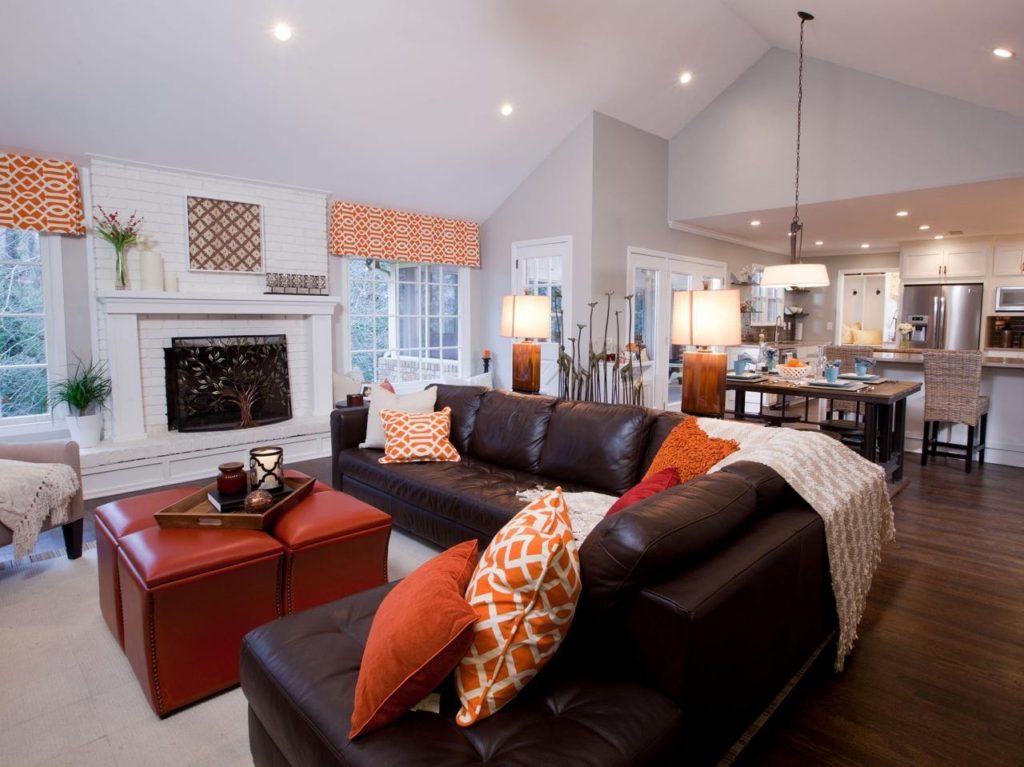
Hey Y’all, I want to talk about something that is a hot topic and really drives me crazy. Open Concept Homes. I don’t like them. There! I’ve said it! And I won’t take it back!
Nearly every single show on HGTV, you hear it again and again, “We’re looking for an OPEN CONCEPT”. And you see it on all their shows where the older houses are being remodeled too. The world has adopted this philosophy of walls being bad things. Rooms are your enemy! Privacy is overrated! Well, in my humble opinion, this idea is a bunch of horse sh*t. Every single time I see a house which has been gutted to the extent of tearing down most of the walls on a first floor, it just makes me insane. And I love to watch them put up these giant metal or wood beams to basically hold the ceiling and second story up. Now I say, If nature had wanted us to not have walls, then physics would have made it much easier to hold up a ceiling with out them. There are actual structural reason to have walls.
When it comes to Open Concept, I often think of one of my favorite campy movies, “Mommie Dearest”, when Faye Dunaway as Joan Crawford yells at her decorator, “Tear down that Bitch of a bearing wall!” Now Faye/Joan wanted a window in her Park Avenue apartment, but now it seems every suburban housewife across the land wants to have a kitchen/great room/hearth room/entry way/mud room/whatever room, with no walls obstructing her view. I think this is the worst trend to hit American homes since Harvest Gold kitchens.
I know there are some pros to having opens spaces and to tell the honest truth, my own house has an open concept kitchen into the living room in which I have a love/hate relationship with. Check out the pic of my open concept view below.

Here’s one reason why I struggle with open rooms. I like homes to have intimate areas and to feel cozy, and open rooms rarely can give you a cozy feeling. It’s not impossible, but it takes some decorating and furniture placing skills in which most average Americans don’t posses. I have walked into so many houses and there is a cavernous room with a kitchen and living area connected. To make matters worse, these rooms are usually struggling to have any kind of cohesive decorating scheme to connect the two or more areas. It’s really hard to combine a kitchen, dining space, living or family room, and sometimes an office space all together to be functional, practical, and even remotely an attractive space. Most people can’t pull off the look we see on our favorite HGTV shows when it’s time for the big reveal. And trust me, it ain’t cheap to do either.
A second reason, I don’t care for Open Concept is related to entertaining. Now this is where it can be a double edged sword. It’s great fun when you’re having a dinner party to have everyone there to talk to, while wine and cocktail glasses are clinking, and everyone’s mixing and mingling along with you while you’re finishing up dinner. But the first time, you drop a ham out of the oven and it rolls across the floor in an open concept kitchen, you’re dinner party is ruined. If you have a closed off kitchen, you might have been able to salvage the evening. Not saying this has ever happened to me, but you just never know. And in addition to not being able to observe the 5 second rule, you don’t have a good place to throw the dirty dishes at the end of dinner to strategically re-join the party in 5 minutes. Those 12 dirty dinner plates are sitting right there on the counter staring at your guests. This might not bother some folks, but it would drive me to the brink of insanity. I have had my “Big Chill” moments, where we throw on the Temptations and everybody grabs a dish to wash or dry. This is a fun alternative, but if your guests are not really good friends, the dance and dry routine won’t necessarily go over well.
I know my open concept opinion is not the normal stance these days, but I’m sticking to it. I actually like rooms. I like rooms because it gives a house interest. I like being able to go into a room and it be a different feeling or a different use than the room adjacent or down the hall. I like to paint rooms various different colors and have surprises when you go from room to room. In an open concept you have to find a way to carry a paint color through the whole space. If you’ve noticed, most open concept rooms tend to be a neutral color because you have to paint the whole place the same color if the room is connected. Or the dreaded alternative……the accent wall!!!! Don’t even get me started on how I feel about accent walls. We’ll leave that conversation for a future post. So, it may not be the most popular stance, but I’m standing by my viewpoint, which is why the Open Concept House is my true nemesis.

